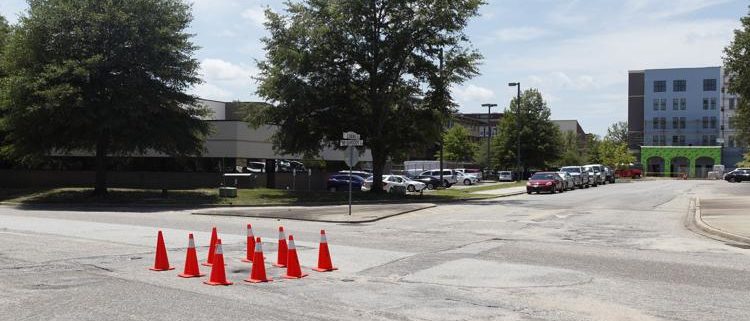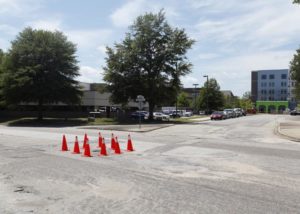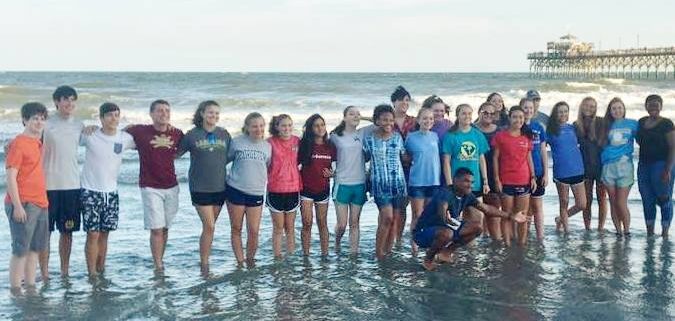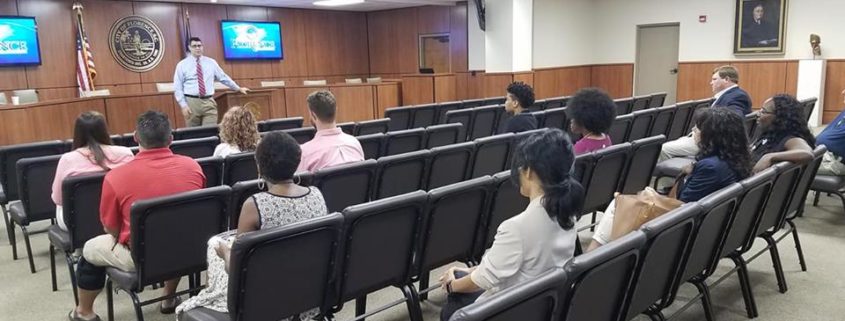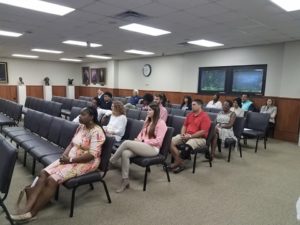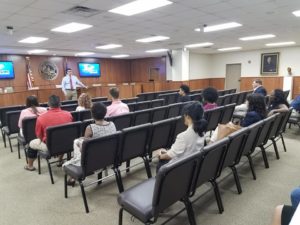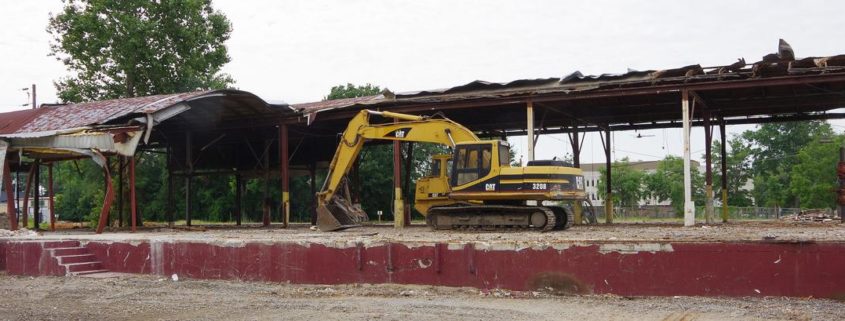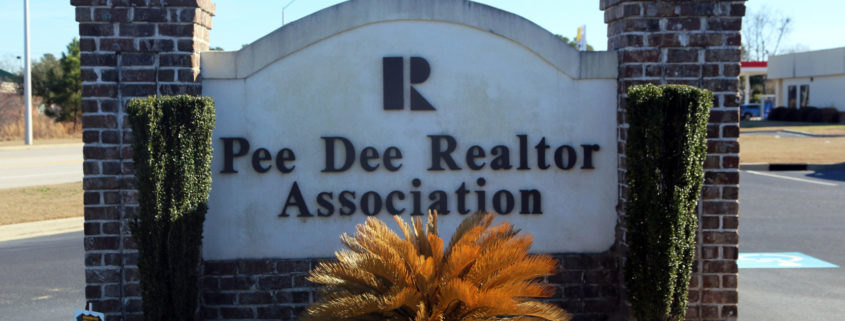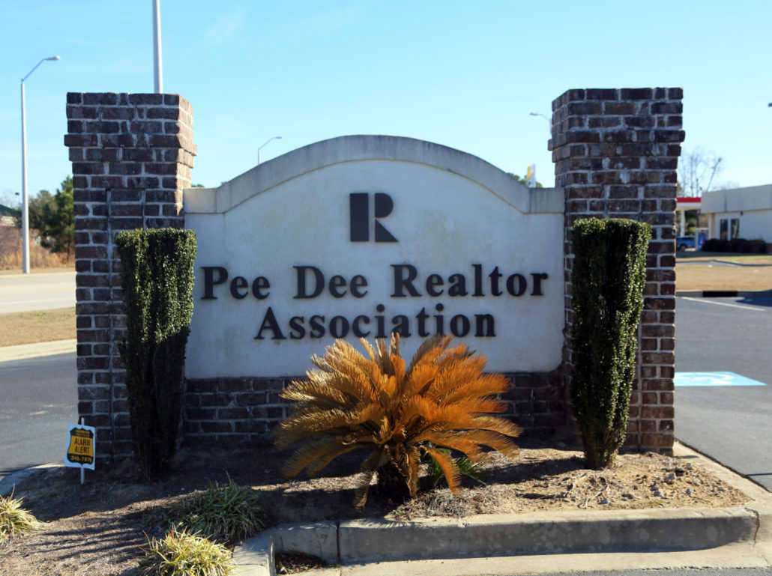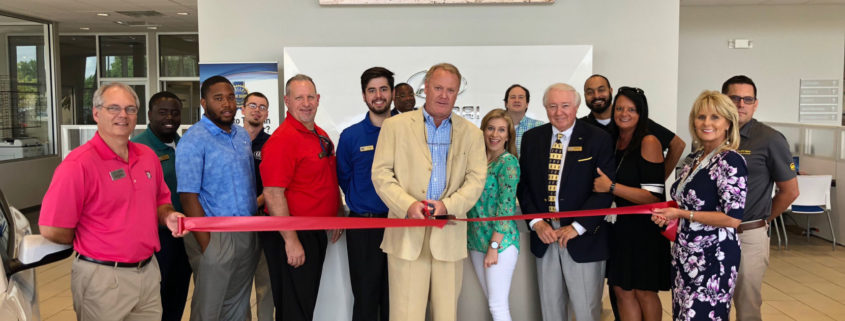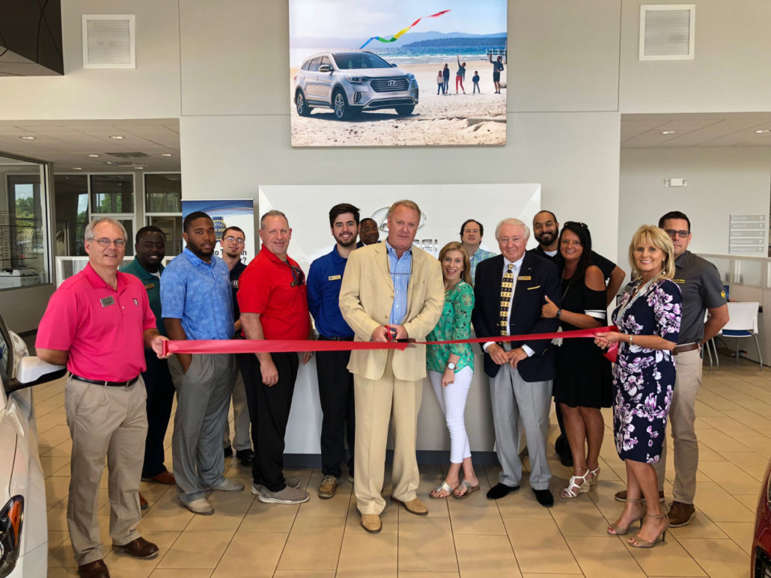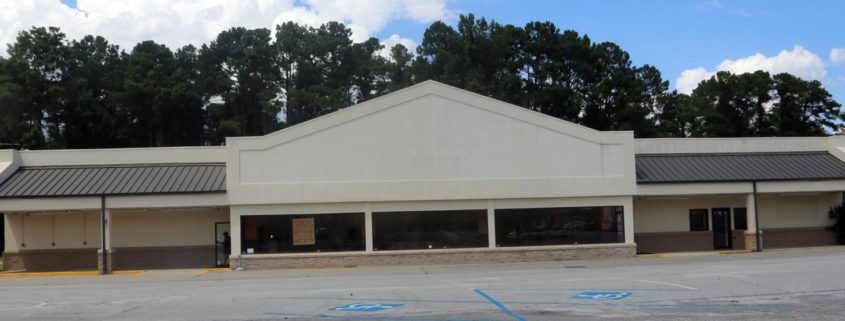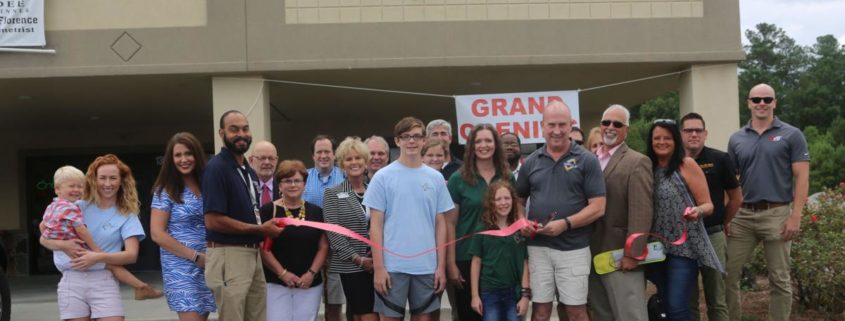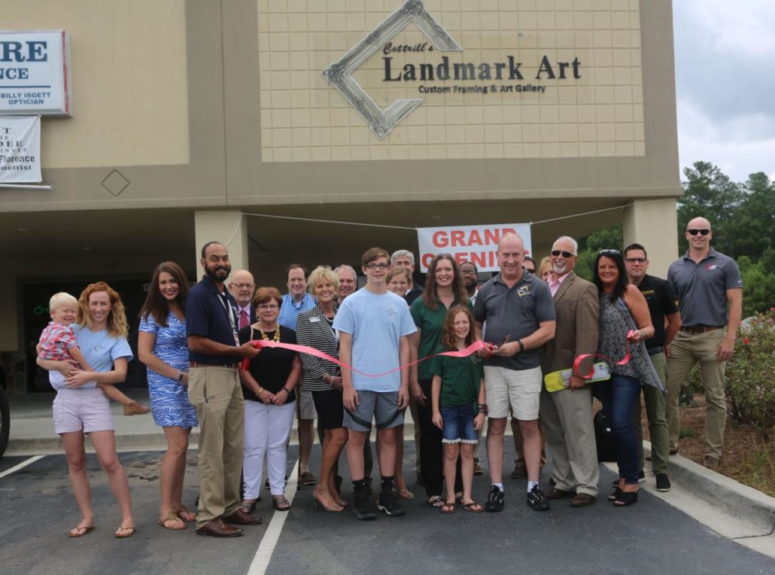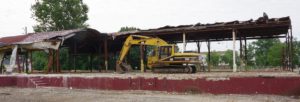
By: Matthew Robertson/Morning News
FLORENCE, S.C. – Things are looking up for the Florence City Center Farmers’ Market as it looks to a future with a permanent home one block west, two blocks north and across the tracks.
Demolition has started on an old warehouse on Sanborn Street just north of the rail line that runs west from the CSX rail yard to Vulcraft – a line that previously ran to Sumter and supported a warehouse district along its length.
It is one of those former warehouses – part of the city’s warehouse/food/artisan district – that is in the process of being transformed.
“A very important aspect of the market is to create accessibility to local food, healthy foods, locally grown foods to the area that is immediately north of the farmer’s market,” Florence City Manager Drew Griffin said.
It is part of a series of developments designed to serve an area of Florence defined as a food desert, Griffin said.
The new market will work with the Sav-A-Lot going in at the corner of North Dargan and East Darlington streets to ensure that residents of that area of town have access to a grocery store as well as a full spectrum of fruits and vegetables.
Both developments will serve to help further develop downtown and improve the community’s wellness, Griffin said.
The plan was developed with views from the community, current vendors, food truck operators and catering companies, said Adam Silverman, market manager.
“There are two overall goals,” Silverman said. “There is the goal of the individual building that houses the market space, the commercial rental kitchen, the walk-in and dry-storage or commissary space that will be caged sections so people running catering companies or food trucks where you need to have a DHEC-licensed facility will be able to rent space in that building.”
Principals in the project met recently to score the proposals that were submitted, Silverman said. Most of the proposals came from Florence-area firms, with a few from Columbia and Greenville.
“The city was very specific with what had to be included in the proposal, and I don’t think anybody nailed every single item perfectly that they wanted,” Silverman said. “There were some really good proposals.”
The plans also call for three rooms that could accommodate businesses that need processing space or retail space.
“We have people in town who do coffee roasting, and they’d like to have space where they can do that,” Silverman said. “They can bring their equipment in and do coffee roasting.”
Another business does honey extraction and also would be a candidate for one of the spaces.
When the new market opens – sometime in 2019 – the plan is to increase the hours of the market from the current Saturday morning operation to a Wednesday through Saturday operation, Griffin said.
“We think we do have the demand,” Griffin said.
The development
The site was, at one time, a warehouse that consisted of two Quonset huts, a shelter that was built over them and an addition to the back, Griffin said.
“In the demolition of that old warehouse building, we’re trying to preserve elements and put them back into the farmers’ market architectural structure,” Griffin said.
Much of the old wood of the structure has been preserved and will be put back to use.
Portions of the development will be covered, but with what will depend on which proposal is accepted, Griffin said.
When completed, it will have space for 20 to 40 vendors. It will serve as what Silverman described as a “food oasis” for that area of Florence and as an urban farmers’ market for the rest of the area, Griffin said.
The design also will allow for use as a performance venue and feature water-permeable, low-impact parking areas, Griffin said.
Its location will be walkable for many residents in the area, and it will have Pee Dee Regional Transportation Authority service for those who cannot walk or drive to it, Griffin said.
The initial build, which will run from Sanborn Street east toward downtown Florence, might turn out to be just Phase 1.
“If we’re successful, and hopefully we’ll continue to be successful, there is a second phase where we might try to put in an expanded commercial facility, and that expanded commercial facility would have a teaching kitchen and more cooler and storage space,” Griffin said. “If we do create a local food industry, then folks who want to do a food truck could use that kitchen as their home base.”
Not just the market
The development will anchor the west end of what the city would like to develop as the warehouse/food/artisan district that is already anchored on the east end by Red Bone Alley’s sauce manufacturing facility, Griffin said.
“The idea there is to take some of the older buildings, the warehouse buildings, the ones that look like they don’t typically serve a downtown environment and create an area where artisans and people interested in food service can go in there, take these buildings and work within the context of the building,” Griffin said.
The city would work with developers on uses and codes with an eye on solutions that could include live/work arrangements with loft space above artisan space.
“Goes to how millennials and entrepreneurs like to work,” Griffin said.
The city also is looking at North Dargan Street for development.
Funding for this development is being paid for out of the city’s tax incremental funding district for the downtown area, Griffin said, essentially letting ongoing development pay for upcoming development.
www.scnow.com


